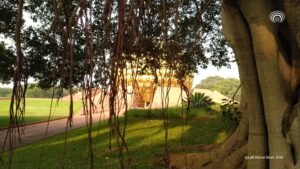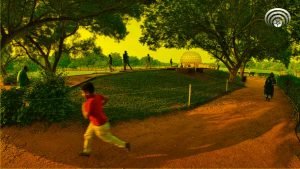2 / 2
Auroville is a unique experimental township that stands out not just for its philosophical ideals, but also for its distinctive architecture. The architecture of Auroville is an embodiment of its underlying principles and values. It’s a reflection of the community’s aspiration for a more sustainable, equitable, and harmonious way of life.
The architecture of Auroville is not confined to any particular style or aesthetic. It’s a mix of modern and traditional techniques, incorporating various local and global influences. The buildings of Auroville are designed to be functional, environmentally conscious, and aesthetically pleasing. Every structure in Auroville is unique, and each has its own story to tell.
One of the most iconic buildings in Auroville is the Matrimandir, a spherical structure that serves as the spiritual center of the community. The Matrimandir is an architectural marvel, designed by the French architect Roger Anger. The Matrimandir represents the community’s aspiration for human unity and spiritual growth. Its construction took more than a decade and was completed in 2008. The building is surrounded by twelve gardens, each representing one of the twelve qualities that the community seeks to embody, such as sincerity, humility, and peace.
Another notable structure in Auroville is the Solar Kitchen. As the name suggests, the Solar Kitchen is a kitchen that uses solar energy to cook food for the community. The Solar Kitchen is an example of sustainable design, with its use of renewable energy and its waste management system. The kitchen serves up to 2,000 meals a day and is run entirely by volunteers.
The architecture of Auroville is not limited to large buildings. The community also has a unique approach to housing design. Auroville encourages sustainable and affordable housing solutions that can be built using local materials and techniques. The community has several housing projects that are designed to be environmentally friendly and affordable. The Auroville Earth Institute promotes the use of compressed stabilized earth blocks (CSEB) for construction, which is an eco-friendly alternative to conventional building materials.
The community also has a focus on creating public spaces that are accessible and welcoming to everyone. The Unity Pavilion is an example of a public space that serves as a hub for cultural and educational events. The pavilion is designed to be accessible to people of all abilities, with its ramps and lifts. The space is used for workshops, lectures, exhibitions, and performances.
The architecture of Auroville is a testament to the community’s commitment to sustainable living and social equality. The buildings are designed to be energy-efficient and environmentally conscious, with a focus on minimizing waste and utilizing renewable resources. The community’s approach to architecture is also inclusive, with an emphasis on creating public spaces that are accessible and welcoming to all.
In conclusion, the architecture of Auroville is an integral part of the community’s philosophy and values. The buildings and structures in Auroville are not just functional, but they also represent the community’s aspiration for human unity, spiritual growth, and sustainable living. Auroville’s unique approach to architecture is an inspiration for sustainable design and should be studied and emulated by other communities around the world.



