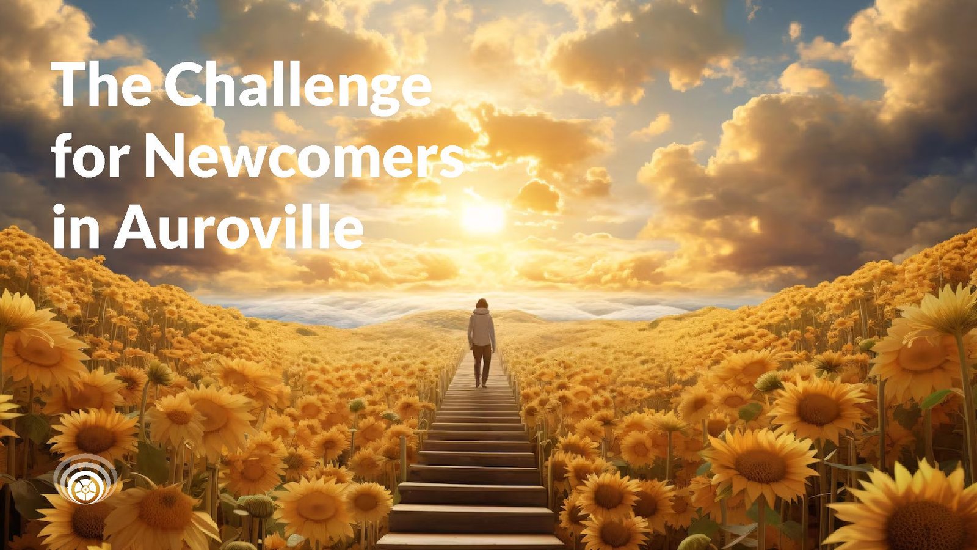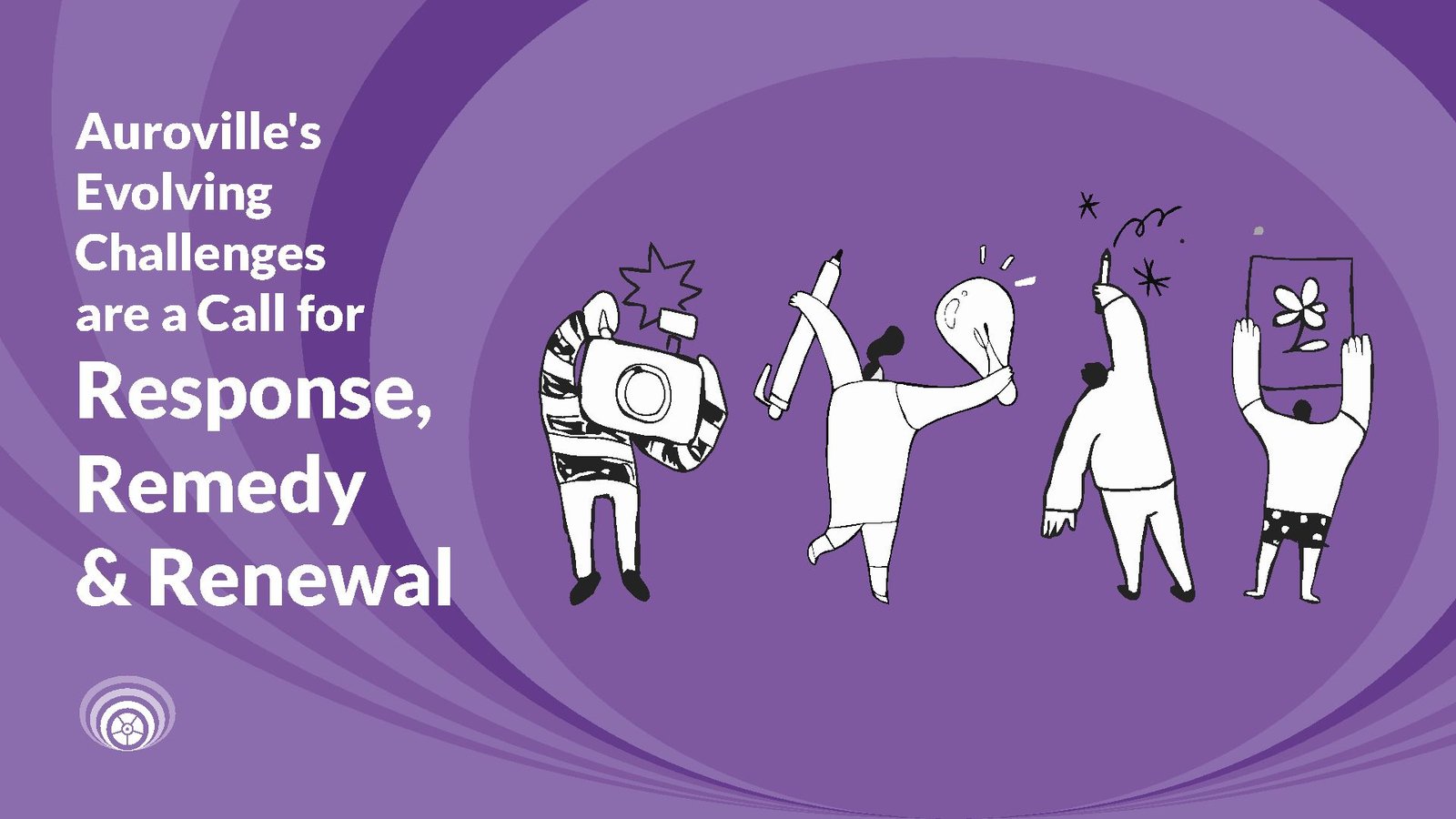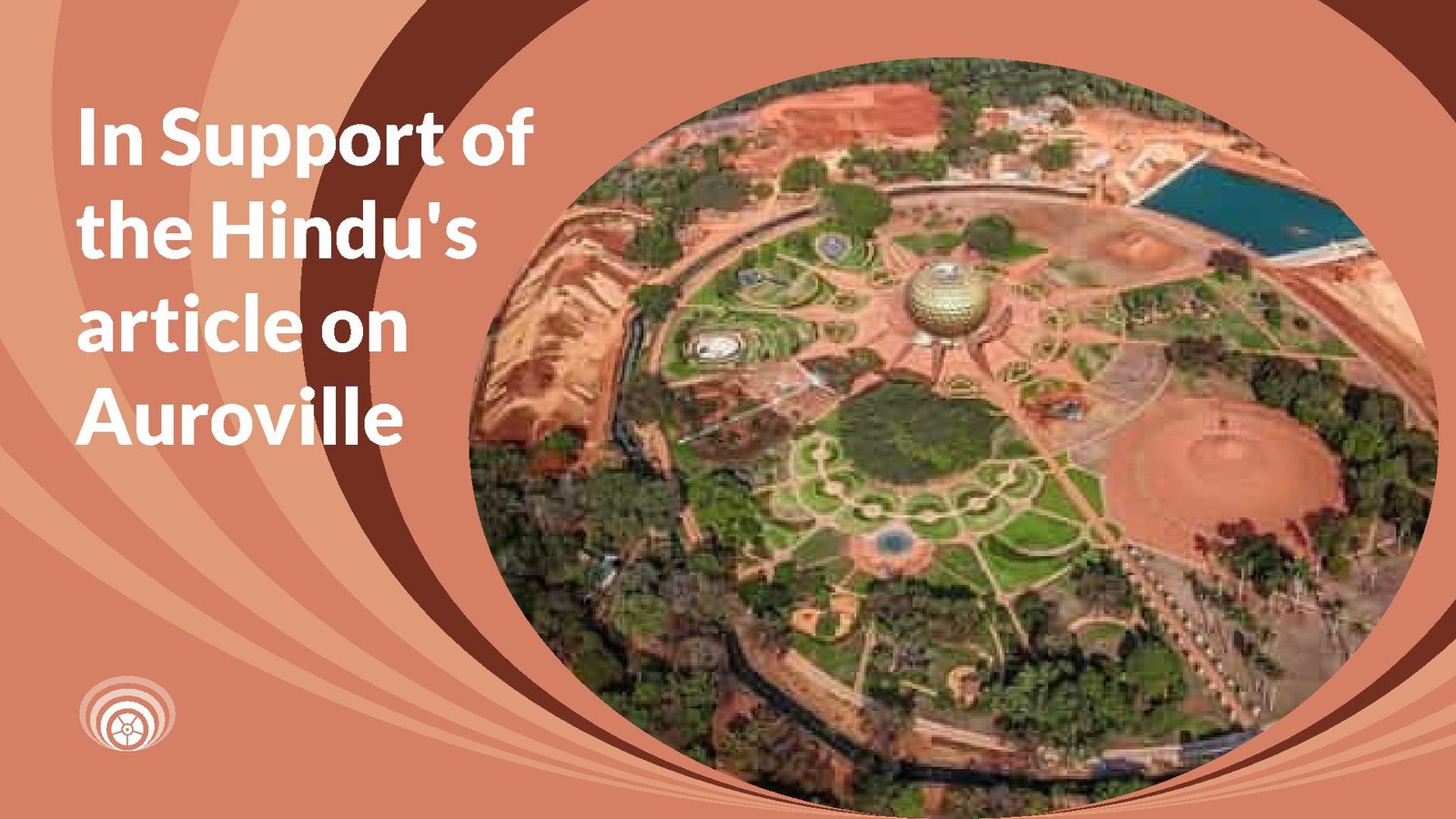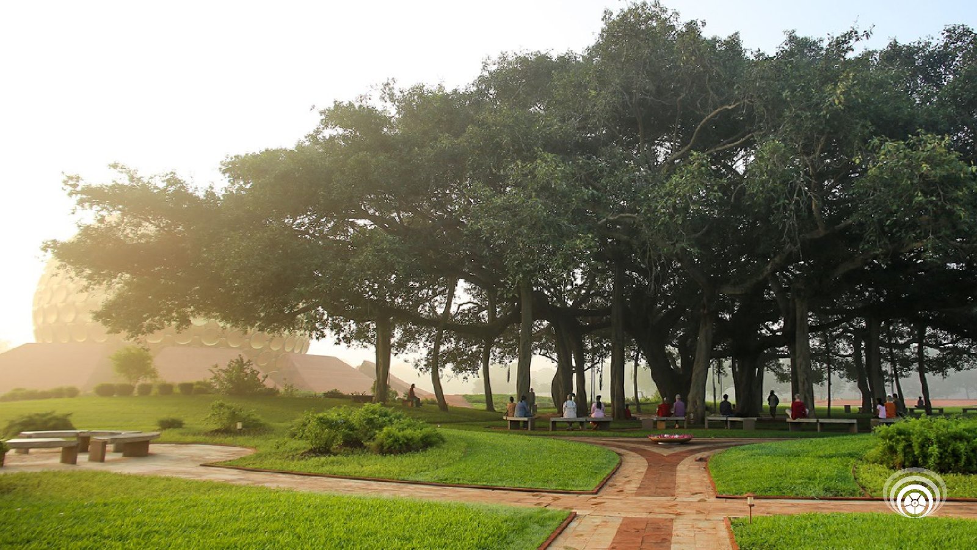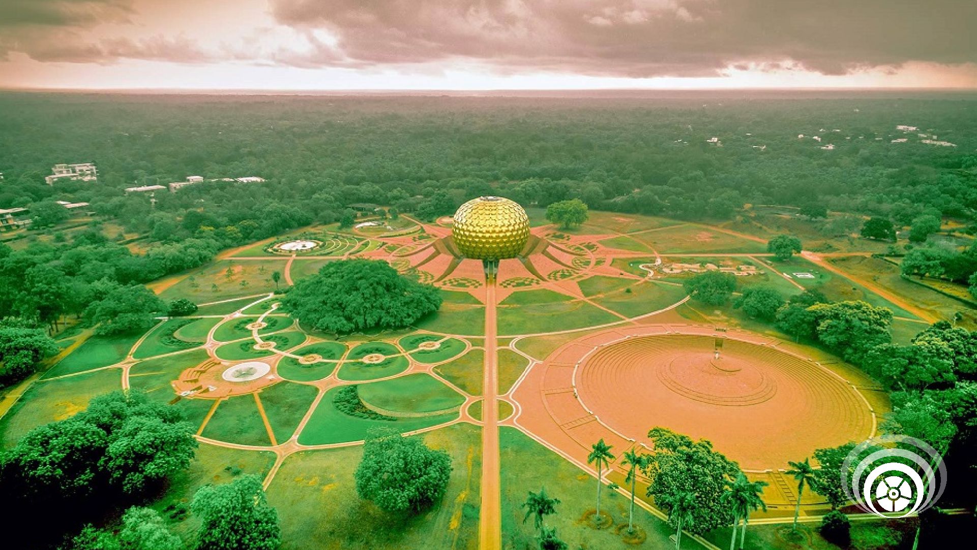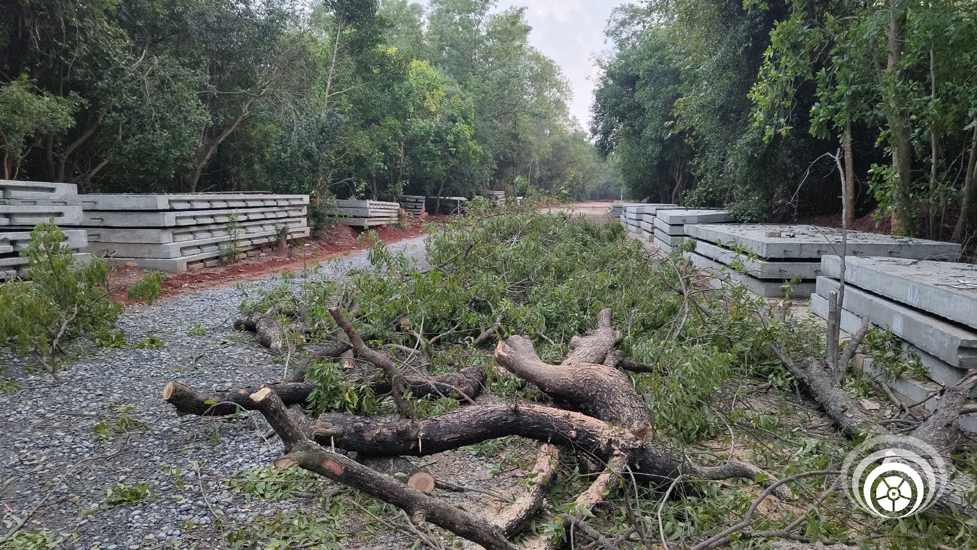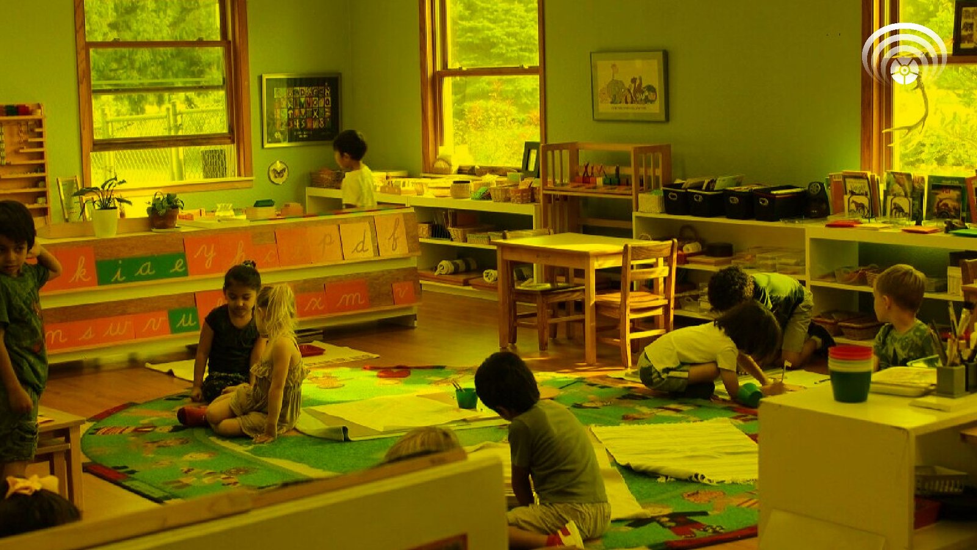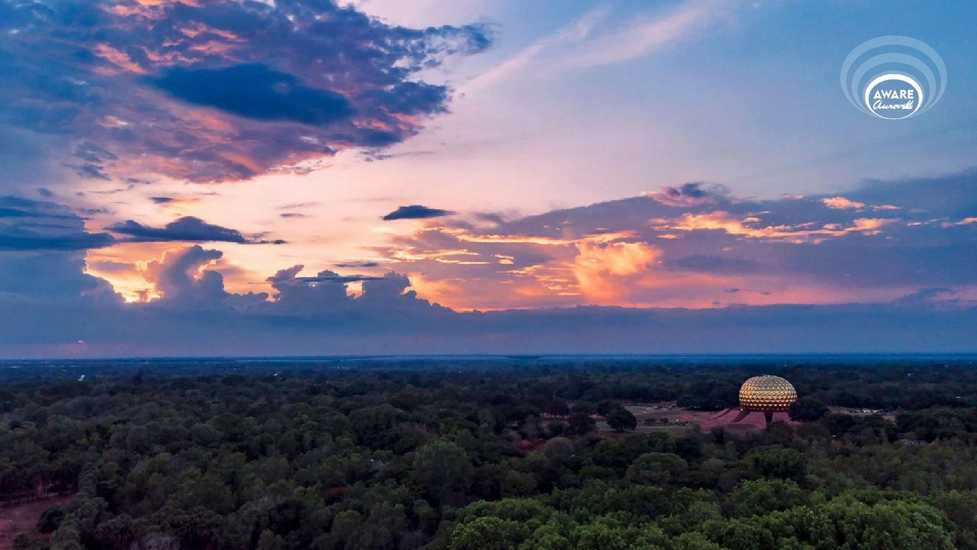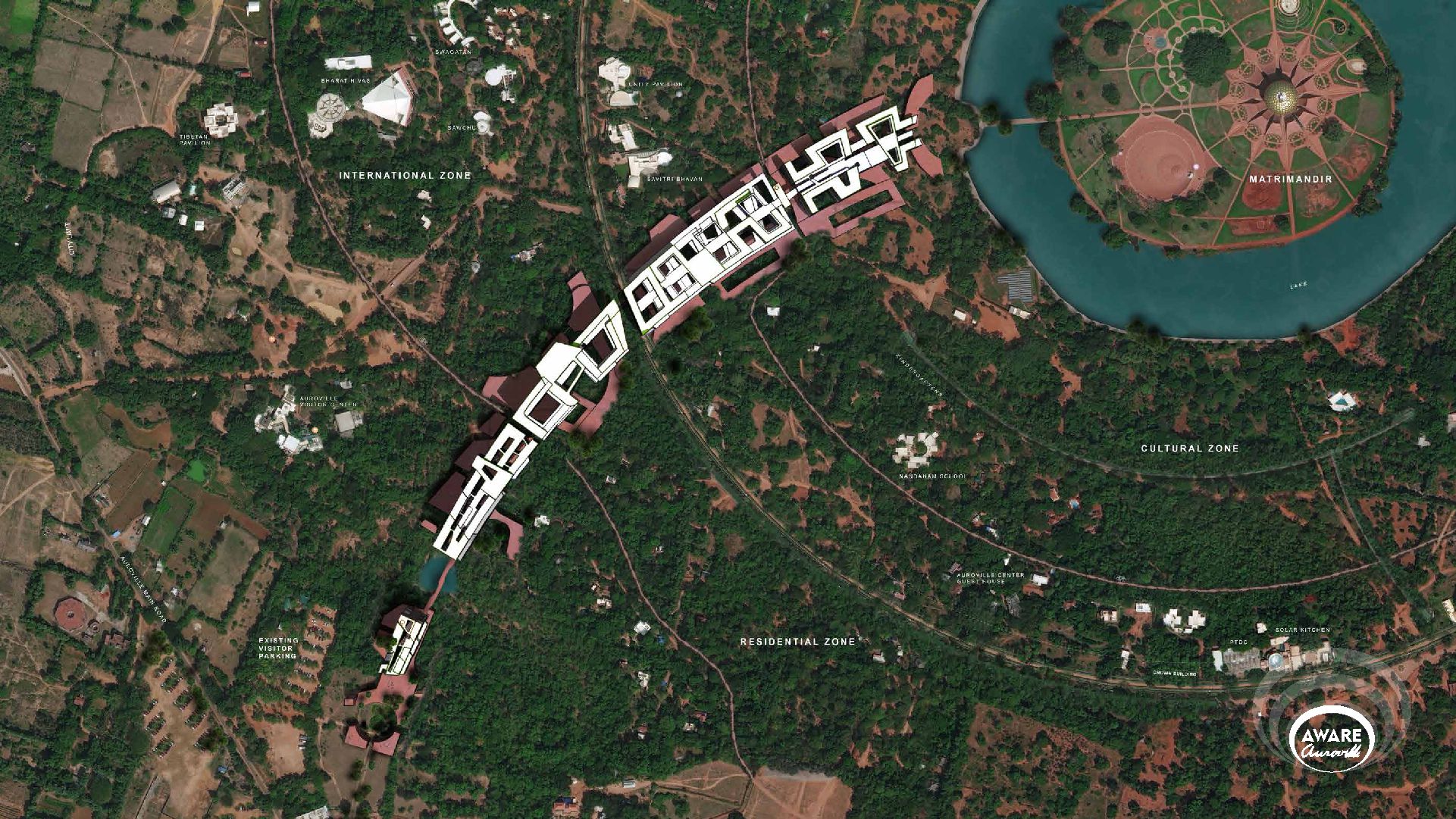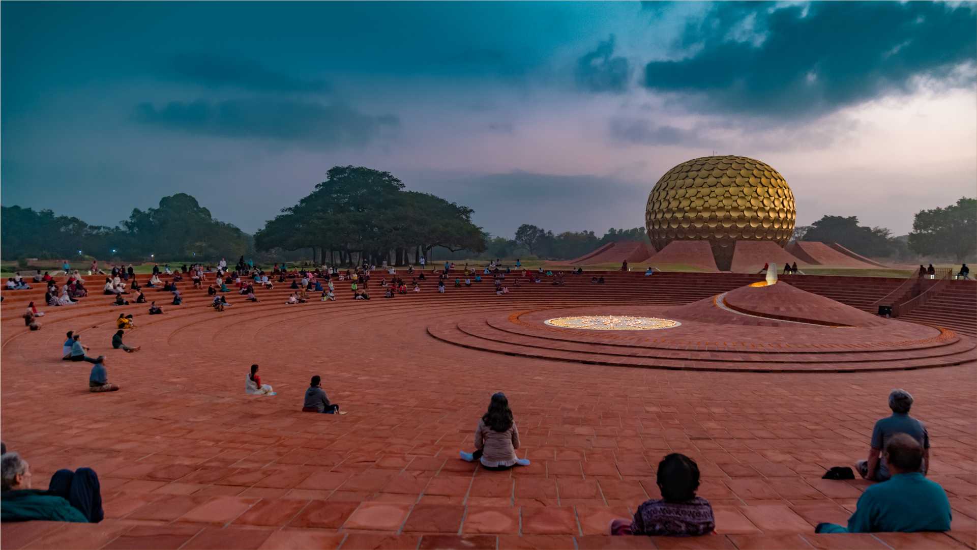Auroville, founded as an experiment in human unity and spiritual evolution, faces a pivotal moment. Stalled population growth and administrative challenges hinder its development. Newcomers, essential to reviving Auroville’s vision, face legal and procedural obstacles. Their integration is crucial for Auroville’s future growth, infrastructure, and collective progress.
Continue readingAuroville’s Evolving Challenges are a Call for Response, Remedy & Renewal
Auroville’s evolving challenges demand urgent response, remedy, and renewal. Long-standing issues of trust, transparency, and inclusivity have eroded the foundation of its collective governance. To realign with its founding ideals, Auroville must embrace meaningful reforms, ensuring that participation, integrity, and unity guide its path forward.
Continue readingIn Support of the Hindu’s article on Auroville
In support of The Hindu’s recent article on the Auroville Governing Board’s visit, Lakshay Dharan expresses appreciation for the balanced coverage of vital reforms aimed at aligning Auroville’s development with its founding vision. He highlights the importance of overcoming stagnation caused by select groups resisting progress and emphasizes the need for broader community engagement to ensure Auroville’s future.
Continue readingA response to the ‘Disturbing Developments’ letter from AVI regarding the progress in Auroville
Greetings from Auroville, the City of Human Unity. I am Lakshay Dharan, an Aurovilian and convenor of AWARE Auroville, writing to share my perspective on the letter recently sent by Auroville International (AVI) regarding what they described as “disturbing developments” in our community. AVI letter is in the attachment.
Continue readingAuroville’s Path in the Light of Bharat
As Auroville grapples with the introduction of Central Government regulations, a call echoes for residents to delve into the legal framework—Auroville Foundation Act, 1988, and Rules, 1997. Challenges to regulations need a court, not local bodies. Knee-jerk dissent via emergency RAD lacks legal standing, risking residents’ eligibility. Activism is cautioned; unity, study of laws, and legal counsel are urged for informed, responsible action in harmony with India’s evolving global role.
Continue readingEmbracing Reality
Amidst recent tree felling along Auroville’s Crown Road, the concerns offer an opportunity for unity and positive vision. While acknowledging the loss, the focus on minimal tree removal for the Master Plan aligns with Auroville’s commitment to conscious living, resilience, and sustainable urban planning.
Continue readingMontessori Connection to Integral Education
Explore the profound influence of Maria Montessori’s educational philosophy on integral education in India, where her work evolved and intersected with the spiritual teachings of Sri Aurobindo.
Continue readingLanding Auroville
The need for land
The need for land to manifest Auroville is of paramount importance. Currently, Auroville is facing a critical moment in which external commercial development is encroaching upon its territory. Some residents have grown complacent, believing that the opportunity for consolidating Auroville lands has passed and that the manifestation of Auroville’s physical vision is no longer possible. This defeatist mentality has given rise to alternative ideas such as adopting a kibbutz-like lifestyle, repurposing lands for reforestation, and prioritizing personal comforts. If we can reignite the light of a physical possibility of Auroville, much of these malaise may disappear.
However, there are still a few individuals who remain committed to the original vision of Auroville. While they form a small minority, it would be naive to think that this group alone can achieve the consolidation of lands when the majority holds a different perspective. Therefore, the first task at hand is not only to consolidate the lands but, more importantly, to consolidate confidence and belief in the possibility of Auroville’s realization. If Aurovilians can rekindle the sense of possibility and overcome pessimistic thinking, much of the existing challenges can be overcome.
Presently, a pessimistic outlook prevails across the spectrum. Some radical individuals believe that preserving the existing green cover is crucial and prioritize maintaining the available lands. On the other hand, the progressive faction argues that the encroachments have already compromised the green belt, so the focus should shift towards building the City on the remaining 5 square kilometers.
In my opinion, both of these arguments are contrary to the spirit of Auroville. Losing sight of the City’s vision and creating a stark contrast between ghettos and luxurious lifestyles is not in alignment with Auroville’s principles. Similarly, forfeiting the much-needed green buffer and living at the cusp of the City that gives Time a break and the City that the Earth needs, would be a disservice to both Auroville’s aspirations and the region’s well-being. This approach would only lead to the emergence of yet another divided and branded community, akin to “White Town” and “Brown Town.” The food street of Auroville has reached till Certitude, soon it will merge with Dinesh and then it will be connected to the Crown. Auroville can boast of a contiguous and contagious Food Street from Solar Kitchen to Goodman. Or, it can be extended till GMT on promenade, perhaps making it the longest food street of the world.
Desirable for some. Disaster, for some.
Now is the time for collective action. Rather than competing with one another, let us channel our energy towards positive endeavors that contribute to the realization of Auroville. It is essential for the residents of the City of Dawn to recognize that the idea of the City cannot be buried any longer. Those who oppose the City or wish to shape it according to their personal preferences have two options: either continue to disrupt and hinder the City’s progress or disengage from any development and harbor resentment in their isolated spaces. Both these options are conducive to those who only aim at creating a concrete city with a bigger neighbourhood for market. The life in Auroville will become monopolised, monotoned and monolithicated. This is less interesting for those who believe in divergent methods, diverse modes, and divine means.
This piece aims to argue that not all hope is lost. It is indeed possible to consolidate the lands for Auroville and bring forth the physical manifestation of Auroville as it was originally intended to be.
The City Lands
The City Lands of Auroville encompass a 5 sq kms in the center of Galaxy, only about 50 acres remain to be acquired in multiple crucial pockets. From a financial standpoint, acquiring these lands is feasible. Auroville has over 10 crores in its Land Accounts and a collective fund of 130 crores. Additionally, there is the possibility of government assistance and fundraising efforts to support the acquisition. In essence, it is within the realm of possibility to obtain these lands.
However, the main obstacle lies in the willingness of the current landowners to sell. The remaining pockets are owned by affluent investors who, due to the urgency of Auroville’s need, are becoming increasingly driven by greed. If one were to consider the situation from their perspective, it is understandable that they may be hesitant to sell when they believe they can obtain even more money in the future.
In my humble opinion, the approach to acquiring these lands should not be solely based on financial incentives. It is essential to make these investors feel that they are contributing to a larger cause. Those individuals who possess the ability to persuade and convince them not to sell could potentially become the game-changers in this endeavor. By highlighting the significance and purpose of Auroville’s expansion, we can create a sense of shared responsibility and encourage these landowners to participate in the realization of Auroville’s vision.
The Green Lands
The acquisition of green lands for Auroville poses a challenge, particularly due to the rapid commercial development happening in the vicinity. The rate of fundraising is far lesser than the rate of inflation. People are buying left, right and center, given the premiumness of the address and proximity to a high potential tourist spot. Again, a sure shot investment. Hardly, any risk involved in investing in the Auroville Circle.
We cannot outbid our competition, given our current scale. Perhaps, the government would have invested in securing the lands, had we made our moves properly. But, we missed that bus too. Given all the negative media attention that we’ve garnered in the recent past, I’m sure that the government will not willingly invest money to buy trouble. In 2021, there was a high likelihood of securing the green belt through this means, but we’ve royally bungled it. Thanks to our high-horsed attention and approach.
In light of these circumstances, alternative options need to be explored. One possibility is pursuing policy-based protection for the green lands. This is an extremely low investment option, but may take some time for the lands to come into Auroville’s fold. Owing to the fact that Auroville is a Vision-based City, or a valuable tangible Heritage of India, or as an institution set up by an Act of Parliament, or as an environmental sanctuary, we can secure favourable conditions. However, things are murkier at this level. There are overlapping jurisdictions and ambiguity over control. Unfortunately, after securing the AFA88, we didn’t pursue further clarity. Auroville was set up as a project of SAS, with Mother as its President. We then continued as an undefined commune. Then we became a subject of the Central Government, under MHRD. However, land is an article of state subject. We never pursued the State Government of Tamilnadu seriously to get their official blessing. Though, partial attempts were made after the approval of the Master Plan by GB, in 2001.
1. The GoTN issued a Government Order(GO) in 2003 to the effect that all the development within the circle of Auroville can only be carried out with the permission of the Office of the Auroville Foundation. The efficacy of this order did not stand the test of time, thanks to the brevity of its content. It did not define who takes the final call, what if the panchayat decides differently, who gets the right of way then, the powers of the Auroville Foundation to enforce the GO, etc. If we look at the patterns of Auroville’s conflict management related to land, it seems, even we did not believe in this GO.
2. After the Master Plan was created, Auroville pursued the Directorate of Town and Country Planning (DTCP), under the Ministry of Housing, Tamilnadu, to get Auroville under the existing provision of New Town Development Authority (NTDA). This would have brought together the lands of 5 villages – which constitute the Galaxy Plan – to be assigned as a ‘New Town’ and gazetted officially. This would have meant that instead of a rural profile, we would have been considered as a Town Municipality with Auroville Town Development Authority, constituted in Town Hall, as a nodal body for all developments in our 5 villages. Given our Gazetted Master Plan, we could have easily secured the Green Belt by not allowing any untoward constructions. Unfortunately, we didn’t pursue it wholeheartedly, given the fear that NTDA would have mandated us to accommodate the local MLA and MP.
To be clear here, the NTDA in itself, would not have provided the lands to Auroville. However, given the clear mandate of the Master Plan, no investor / speculator would have bought the lands, which had the only option of being a green buffer for Auroville. We could have let the locals live in their lands, as long as they wanted or even tried to bring them into our fold. By all means, it would have negatively affected the speculative trends. We must all understand that the high prices of the land is not making the locals richer. It is the rich hoarders, greedy brokers and the outside middlemen who are profiting from the current situation.
The present ATDC seems to have given in writing to DTCP, withdrawing our 20-year old application. No arguments have been presented in favour of the withdrawal. At the same time, no alternative has also been suggested / undertaken.
If the ATDC believes that the likelihood of securing the remaining lands of Green Belt is a lost cause, then it is regressive, reductionist and regrettable. By securing a favourable policy decision by GoI or GoTN, we can still reverse the trend of encroachments within the Auroville Circle. This may also help us in securing the remaining lands in the City Area. The hoarders will queue up to get rid of their lands in Auroville, before it gets devalued further. Perhaps, the tables will turn, and we will be in a position to dictate the price, this time.
The Outlying Lands
The idea of exchanging the outlying lands of Auroville for the missing 1000 acres in the green belt may seem like a straightforward solution. However, there are valid reasons to consider alternative approaches rather than relying solely on this option.
Firstly, such an exchange would be a temporary and makeshift measure, serving as a stopgap solution rather than addressing the core issue of securing the lands of Auroville. It may provide a temporary fix, but it does not guarantee long-term sustainability or the preservation of Auroville’s intended vision.
Secondly, engaging in land exchanges at exorbitant barter rates can be financially burdensome and unsustainable for Auroville. It may lead to significant costs and place a strain on the community’s resources, potentially affecting other essential projects and initiatives.
Instead of solely relying on land exchanges, pursuing a route like inclusion in the New Town Development Authority (NTDA) or a similar approach could offer more comprehensive and lasting benefits. By securing a favorable policy decision from the Government of India or the Government of Tamil Nadu, Auroville could establish a solid legal framework for land protection and development within the designated area. This would provide stability and a stronger foundation for realizing Auroville’s vision.
Considering the long-term implications and the need for sustainable development, it is advisable to explore options beyond simply exchanging outlying lands. By prioritizing a comprehensive approach that aligns with Auroville’s principles and secures official recognition, the community can establish a more secure foundation for its future growth and development.
Moreover, we need the outflying lands to serve Auroville for purposes beyond Aurovilians. The allocation of the outlying lands for various purposes beyond Auroville can indeed serve to benefit both Aurovilians and the surrounding bioregion. Here is a breakdown of the proposed options for the outlying lands:
Education: 200 acres
Dedicate 200 acres for a separate educational institution outside Auroville for Higher, Wider, and Deeper Education. An institution with 2000-3000 learners and 500 mentors from around the world, can be housed outside Auroville. The bioregion will benefit with the rolling traffic and visiting guests. Still, not affecting life in Auroville. The young adults may choose to join Auroville after their education.
Agriculture: 200 acres
Reserve 200 acres for fulfilling the agricultural needs of future Auroville residents. This land can be utilized to cultivate crops, establish permaculture projects, or develop sustainable farming practices to support Auroville’s self-sufficiency goals.
Industry: 200 acres
Allocate 200 acres for Auroville’s units to engage in income-generating industrial activities. This can include labor-intensive industries that benefit from being located outside Auroville, minimizing their impact on the community’s daily life while contributing to its economic sustainability.
Accomodation for Volunteers & Staff: 200 acres
By default, we must nudge the Aurovilians to move inside the circle of Auroville. However, we can maintain a housing infrastructure for 10000pax in the lands next to Auroville, dedicated to volunteers and the staff who work in Auroville.
Guest House: 100 acres
The exotic locations next to the beach, forests, canyons, markets, highways, etc. can be turned into Guest Houses and large Hotels of various budgets, from dormitories to presidential suites. We need to create 10000-bedded accommodations of different types.
2 Visitors Center with parking: 100 acres
We must create a large 50 acre Visitors Centre each on ECR and by-pass road. This will address the needs of the demanding tourists. We can house all our popular eateries and shops at these two locations. This way, we can free up the existing Visitors’ centre and turn it into an Information Centre. We may ply electric buses, pods, taxis from the outside VC to the information centre. The visitors should not be made to transact monetarily within the Auroville Circle to reinforce the idea of no money in Auroville. Provided we generate ample income from 2 VC outside Auroville, we can provide for the basic needs of the Guests, free of cost.
Bioregion Development: 100 acres
I know, I’ve exceeded 1000 acres. But we actually have more. The remaining 100 acres are alloted to the activities dedicated to the upkeep and upliftment of the nearby villages. The outreach schools, AVAG, Kuilai centre, etc. can all be accounted for here.
In conclusion, securing land for Auroville is crucial for its manifestation and potential. Challenges can be overcome through strategic planning, collaboration, and belief in Auroville’s possibilities. The City Lands require confidence-building and resource mobilization. The Green Lands demand policy-based protection and favorable conditions to preserve the green belt. Outlying Lands offer opportunities for education, agriculture, industry, residential infrastructure, guest houses, visitors centers, and bioregional development. Landing Auroville demands stakeholder engagement, collaborations, policy-based protections, and efficient resource utilization. By embracing unity, and cooperation Auroville can navigate challenges and grow as a remarkable experiment in human unity and sustainable living.
If not for Auroville, then why are we here? If not the way Mother dreamt, then how? If not the City the Earth needs, then what?
If not us, then who? If not now, then when? If not here, then where?
Line of Goodwill
The Gateway/Habitat/Matrimandir/Visitor Access
Background
Auroville, the ‘City the Earth Needs,’ is a universal township in the making, based on the evolutionary
vision of the Indian seer, Sri Aurobindo and his spiritual partner, Mirra Alfassa, known as the Mother.
The goal of Auroville is to realize Human Unity. Through research and discoveries Auroville strives to
become a living embodiment of an actual living Human Unity.
The Mother initiated a city plan for 50,000 where people from all over the world could learn to live and
work together in unity. To achieve this in a 2.5 km radius the innovative Lines of Force came into being
to manage density with a balanced, free flowing environment.
Three projects have come together to realize the longest Line of Force, Line of Force-1, the Line of
Goodwill: The Gateway of Human Unity, Matrimandir Visitor Access and Goodwill Habitat.
Goodwill Habitat: Auroville’s present population stands at approximately 3000 and there is an urgent
need for growth. Corresponding habitat for the growing population will have to be built to allow for
the new energy and resources that the city needs to fulfill its aims.
Auroville, the ‘City the Earth Needs,’ is a universal township in the making, based on the evolutionary
vision of the Indian seer, Sri Aurobindo and his spiritual partner, Mirra Alfassa, known as the Mother.
The goal of Auroville is to realize Human Unity. Through research and discoveries Auroville strives to
become a living embodiment of an actual living Human Unity.
The Mother initiated a city plan for 50,000 where people from all over the world could learn to live and
work together in unity. To achieve this in a 2.5 km radius the innovative Lines of Force came into being
to manage density with a balanced, free flowing environment.
Three projects have come together to realize the longest Line of Force, Line of Force-1, the Line of
Goodwill: The Gateway of Human Unity, Matrimandir Visitor Access and Goodwill Habitat.
Goodwill Habitat: Auroville’s present population stands at approximately 3000 and there is an urgent
need for growth. Corresponding habitat for the growing population will have to be built to allow for
the new energy and resources that the city needs to fulfill its aims.
The Gateway: Many people and institutions all over the world are working towards the goal of unity
in diversity and the aim of the Gateway of Human Unity is to serve as a bridge between the World
and Auroville and to host the meeting between the two. By creating a meeting place, Auroville is
committed to learning from the discoveries and insights from without and to sharing the discoveries
and insights learned from within.
Matrimandir Visitor Access: Auroville presently receives more than 700,000 visitors every year and the
number is increasing. The majority of these visitors come to see the Matrimandir.
As Matrimandir and the Park of Unity including the Lake are moving towards completion new more
permanent arrangements have to be made to receive all these visitors according to the guidelines
given by The Mother.
Arrangements for receiving visitors to Matrimandir have been provided for in the Auroville Master Plan
along the axis of the Line of Goodwill.
Line of Goodwill
Unlike other cities, Auroville starts from the centre, the Peace Area. It houses the Matrimandir, the
soul of the city, which is to be surrounded by a lake. The city radiates from this centre according to the
Galaxy plan which is defined by 12 Lines of Force. The Western Line of Force or Line of Force 1, named
the Line of Goodwill, is the longest of these Lines.
Line of Goodwill
Spanning over 800 meters and it connects the West Entrance of Matrimandir at the Lake to The
Gateway, at the far end, while integrating the Matrimandir Visitor Access and the Goodwill Habitat
along its length. This Line of Force is an integral part of the Galaxy Plan.
The profile of the Line of Goodwill is envisaged as a rising hillscape, where one can walk through
rooftop gardens from the lowest areas of interconnecting Habitat clusters, starting from the Lake at
the West Gate of Matrimandir to the highest level, 18 stories, at the Gateway.
The Line of Goodwill will be porous with a 45% void to built-up ratio, full of open spaces and open to
the surrounding nature.
The Line of Goodwill wants to be a green building in every sense, including the integration of nature
(wind, water, renewable energy, plants) into its design and fabric.
The Line of Goodwill aspires to apply cutting edge alternative energy technologies minimizing the
carbon footprint even in the construction phase.
From the point of view of Auroville, building the Line of Goodwill is an opportunity to build in the
spirit of experimentation and innovation with all-inclusiveness and collaboration within Auroville and
between Auroville and the rest of the world.
It is seen as a prototype for building the “City the Earth Needs” which implies the highest standards of
ecological and environmental sensitivity both towards man and nature in the design, the execution
and the realized project honoring the immense amount of work already done to regenerate its land
and environment by Auroville.
It is seen as a prototype building for the “City the Earth Needs” which implies the highest standards of
ecological and environmental sensitivity both towards man and nature in the design, the execution
and the realized project honoring the immense amount of work already done to regenerate its land
and environment by Auroville.
Habitat
Situated in Auroville’s Residential Zone, the Line of Goodwill must fulfil its objective of managing
density and house up to 8000 people. Starting from the Matrimandir Lake front at Ground level, the
Goodwill Habitat will gradually rise in height till it reaches a natural canyon at G+14 beyond which lies
the Gateway.
A Conscious Coexistence
The project calls for a new type of housing reflecting Auroville’s unity in ways that are both material
and spiritual and create inventive bridges with the past and the future. It will concentrate urban living
patterns and contemporary arrangements with a conscious use of new technologies while nurturing
an inner soul space and a coexistence with humanity and nature. It will manage resources consciously
and create artistic environments for a society to grow harmoniously as in ancient traditions.
As a prototype for coexistence the Goodwill Habitat will welcome people of all national, social and
economic backgrounds, embrace the diversity of local and global strata, all languages, age and gender
so that people can learn to live together in harmony.
The Goodwill Habitat will develop in a phased way together with Gateway and the
Matrimandir Accessway, starting with a first phase for 500 people.
Housing a New Society
Auroville will be a site of material and spiritual researches for a living embodiment of an
actual human unity.
Habitat will provide individual housing and collective social spaces that are simple, rich, beautiful and
conscious.
At Ground level Habitat will face the Matrimandir Lake, where it will offer a contemplative space, like a
meditative tea room, a place to experience beauty.
Levels 1 to 4 will be more social and collective and offer all the amenities like a reception, collective
kitchens and restaurants, inner gardens and courtyards, libraries, lounges, offices, creche and play
areas, stores for basic needs, health facilities, laundries and guest facilities.
A Community Plaza is envisaged at level 4, with an indoor amphitheatre, auditoriums and exhibition
spaces plus administrative and maintenance sections for the whole Habitat.

As levels rise the building will grow more porous, quieter and private, allowing a free and contemplative
atmosphere. Habitat will be interconnected with gardens, ponds and pathways from ground level to the
roof and across its horizontal span with private, semi-private and public circulations.
A diversity of apartment designs is envisaged for singles, couples and families, student groups and
guests. Common areas will remain open as study spaces for children in this city of unending education.
Care will be taken in design not to stack people in apartments in an impersonal manner but offer a
flow of open spaces, as has been tried at Sunship, integrating the beauty of the environment with the
atmosphere of Auroville and its Soul.

Earth. Wind. Water. Solar.
The Goodwill Habitat wants to serve as an exemplary model not just for Auroville but also as a prototype
of a sustainable, collective coexistence for India and the world through best practices in urban planning
with the environment, through architecture and design and by creating new models for collective habitat.
Earth: Economic land use. Sensitive integration with surrounding environment. Green shafts between
buildings. Urban farming on the roof. Responsibility towards the earth.
Wind : Architecture will be climate responsive, avoiding air conditioning except in collective spaces and
for special health needs.
Water : Conscious use of this resource. Rain water harvesting. Waste water recycling.
Solar: Solar energy panels on roof to capture most of the energy and back up for the building
Waste Management: Sewage recycling to be integrated in the building design. Proper waste
management to be planned from the construction stage with the Wasteless Team.
Materials: Study different types of sustainable materials together with lighter high tech possibilities to
keep the building light and porous as it goes higher.
Key Aims: collective, sustainable, experimental, interdependent, self-sustainable.

Living Laboratory
Auroville is known as a field of experiment. The Line of Goodwill’s Habitat experiment in collective
coexistence will encourage a paradigm shift in attitudes nurturing a new spirit of sharing, responsibility,
beauty and oneness.
Aims:
- It will eliminate a client-builder relationship.
- Move away from personal ownership towards a collective living.
- Housing and collective spaces will be an asset of Auroville.
- Housing allocation will be decided together with Auroville’s Housing Service.
- Will encourage experiments in areas of culture, education, architecture and environment.
- Will offer some facility or service for Auroville’s collective use like laundries, the
community plaza, study spaces and offices and welcome guests. - Encourage the growth of unique urban streets and enable different types of mobility :
pedestrian, cycle, and a monorail station in the Crown junction.

Beauty
This manifestation of beauty and harmony is part of the Divine realization upon earth,
perhaps even its greatest part…
Art is nothing less in its fundamental truth than the aspect of beauty of the Divine
manifestation.
Artistic zoning in both private and social spaces will be an integral part of the project design and
atmosphere.


Fraternal Funding
Auroville is an international project for humanity as a whole. It is an invitation for all those who thirst
for progress and aspire to a higher and truer life. People are drawn to Auroville as the world changes
rapidly and the city has to be prepared to house them
Not everyone can live in Auroville physically, but all can participate in different ways to help make this
dream a reality. Auroville continues to be built with the help of donations from all those in India and
elsewhere who feel inspired to nurture this experiment.
The Goodwill Habitat hopes to inspire all those who wish to see Auroville manifest by supporting new
models of living that can improve the life of cities qualitatively.
Self Maintenance of Project
To maintain the buildings and the area a Service Team will be created. It will draw from the experience
of projects like Citadines and Sunship that self-manage through monthly service contributions from all
residents as well as fraternal contributions plus alternative donations to ensure its overall maintenance.
Preliminary Budget to accommodate 500 people
in the first phase:
Rs 100 Crore / 15 million Euro

The Gateway
The Gateway is to be one of the first phases of the Line of Goodwill. The Gateway will be the first
point of entry for visitors in their meeting with Auroville. Acknowledging that the World has much to
offer Auroville, Auroville would also like to share insightful journeys towards consciousness, in order
for visitors to take inspiration for their own life journey.
While spiritual journeys are personal, in Auroville the result of these journeys is expressed in many
aspects of life – in everything from daily life and routines, to job creation, production and consumption.
These insights are worth acknowledging and can create a framework for many conversations between
Auroville and Auroville visitors.
In these meetings and conversations the Gateway will allow Auroville to explore and accept all the
goodness happening in the World, while also allowing the visitors to explore Auroville’s ambitions to
contribute to humanity and to human unity.
Through conversations, the Gateway will touch all visitors with the values of Auroville, and
everybody would leave inspired to grow towards a higher consciousness wherever they are
in their life journey. And they will leave with an invitation to return.
Visitors
Everybody is welcome, but not everybody is ready to start on a life-changing
journey. For these visitors The Gateway aims to sow a seed of
understanding of consciousness. These visitors are welcome again to
deepen the conversation when they are ready to. The Gateway aims
primarily to attract visitors curious to and possibly on their journey
towards spirituality, consciousness, and a better world: Unity in
diversity. In joint efforts, conversations between these visitors and
Auroville will accelerate the process towards Auroville’s goals and values in an effort to serve humanity.

Outreaching communication should focus on preparing and conditioning the visitors, so they are
receptive for the meeting and what Auroville is offering. Equally it should prepare Auroville for those
visitors that have something at heart they’d like to bring to Auroville.
The Gateway obligations
The Gateway would offer activities to support a two-way dialogue. Being the host, the Gateway is
also responsible for formats to securing the dialogue to remain proper, non-judgmental and based in
goodness.
The objective to have a dialogue approach to meeting the visitors is to avoid condescending attitudes
and to invite openness and willingness to listen and learn and co-create insights.
Atmosphere and Guidance
The whole of the Line of Goodwill will be a physical metaphor where the material structure and its
usage reflect the spiritual principles of Auroville. The higher one ascends in the buildings the quieter
and more contemplative the atmosphere created. The further in one goes the more intimate the
connection with Auroville and its Soul.
Where the Matrimandir is emotional and pure in is architectonic communication on the outside and
rational, simple and clear on its inside, the Gateway would be perceived opposite: Rational, simple
and clear outside while allowing for emotional complexity inside, hosting many different activities
and experiences. Yet, the inside of the Gateway should impose feelings of serenity, inducing awe
and humbleness. The architecture of the Gateway should absorb visitors, creating an illusion of vast
spaciousness and an impression of uncrowdedness. Silence should be instilled, and visitors should be
invited to experience the power of silence. Ques from semi-conscious elements influence experiences
and help control visitor behavior.

Leading by example, staff will encourage conscious and self-controlled behavior, and sound absorbing
materials will add to the silencing effect.
The Entry Plaza will be a quiet area and will distribute visitors towards activities in the Gateway. Help
will be available in the Plaza to help visitors plan their visit by means of Intelligent signage, e-guidance
system and staffed information desks.
The Gateway will provide access to the Viewing Points and filtered access to a new Matrimandir
Visitor’s Hub within the Line of Goodwill, which will provide all facilities for visitors to Matrimandir.
Conversations Inside the Gateway
Creating a sense of endless opportunities, conferences and seminars will always be ongoing. It will
always be worthwhile to return to Auroville.
Conversations with the visitors will predominantly be curated and structured in the form of workshops,
seminars and conferences. Visitors will also be invited to leave their mark, for example by sharing
thoughts, ideas or images to be displayed inside the Gateway.
Invitations will be extended to progressive thinkers, philosophers, activists, artists and thought-leaders
to conduct workshops in alignment with Auroville values. Other organizations that are working towards
Human Unity could also be engaged to conduct conferences and seminars in collaboration with
Auroville.
Elaborate Wellness seminars for consciousness, mind and body, would create reasons to assemble the
World’s best minds artists and implementers.
Tying into Auroville Values, learning workshops could include: coaching and well being, sustainability,
and social awareness and will include all the experience of the social enterprises of Auroville.
Integral Yoga would inspire seminars grouped under two headings:
- Balancing your inner self exploring effects on parenting, wellness and psychological wellness.
- Interacting in societies and social life leading towards benefits for humanity and Human Unity.

All experience and healing oriented Auroville Units will have central place and role in creating and
executing conversations and interaction with visitors.
Living Laboratory
- “Auroville will be a site of material and spiritual researches for a living embodiment of an actual
human unity.” - Auroville is well known both in India and the world at large for its integral approach to Education,
Environment, Reforestation, Organic Farming, Architecture and Appropriate Building Technologies,
Alternative Energy, Health and Healing, Culture, Creativity and Commerce. The Gateway aspires to
consciously create a platform which will display these areas of excellence and Auroville talent in their
full potential. - The future for Auroville lies in its strengths of being a “melting pot” of cultures and ideas, its
strong interest in research and development and its wish to be in the forefront. Fueled by India’s
accelerated development it is now moving into a Knowledge Economy with a high complexity of
consumer demands including increasing consciousness of sustainability and social awareness, and yet
demanding products with a high content of design and knowledge driven by Auroville’s values. Many
units are already delivering solutions and ideas that the respond to these demands and the Gateway
will serve as a platform to present these products.
Retail and restaurant space
For Auroville retail, the space should fuel exploration, discovery and inspiration
Retail and eating space will be spread out so that it does not jeopardize the serenity of the
conversation space in The Gateway.

Auroville has many facets and below are some of the activities that will be part of Gateway:
Education
Research
Vocational Training
Volunteering
Internships
Sustainability
- Energy
- Environment
- Water
- Appropriate Building Technologies
- Waste and Recycling
- Organic Farming
- Reforestation
Incubation - Design lab
- Workshops
Health & Wellness - Alternative Treatment and Healing
- Therapies
- Music/Bodyworks
- Awareness through the Body
- Yoga
- Spas
Workshops
- Environment
- Waste and Recycling
- Cooking and Nutrition
- Pottery
- Natural Dyeing
- and many more
Design/Architecture/Landscaping
Hospitality - Hotel
- Dormitory
- Wide range of Eateries
Recreation - Surfing
- Riding
- Walks
- Cycling
The Gateway will interweave Art and Beauty into all its spaces. There will be large beautiful spaces
for Conscious Retailing, Events and Exhibitions. There will be Conference Facilities for cutting edge
meetings and networking to bring top participants in chosen fields from all over the world. This will
create an Integral Auroville Experience for visitors.
The Gateway will have the capacity to give immersive multi-faceted experiences to visitors coming to
Auroville over several days, to attract actively engaged people from all over the world and to deliver
fully rounded experiences of Auroville’s spirit including spirituality, humanity, community, environment,
excellence and progress.
Gateway Business Plan
The Gateway is a large scale multi diverse project, which will contain and showcase all aspects of
Auroville: production, consultancy, education, healthcare, art, exhibitions, hospitality etc.
The Gateway has two aspects. Participants with a commercial aspect will contribute and in this way
provide for the public spaces, exhibition areas, education and other interests which will provide the
integral Auroville experience.
The cost of Gateway is presently estimated at Rupees 130 crore. The intention is that it will be fully
externally financed by donations and soft loans which do not require collateral.
This cost, financed over 15 years at 10% interest rate with fixed annual payment, would mean a
paying back of Rupees 17 crore every year over 15 years.
Projected Income per year (2018 value): Indian Rupees
Viewing Lift for Visitors Going to the Roof Garden : 5.5 crore
Hotel and Dormitory : 5.0 crore
Income from turnover of retail/eateries, etc: 24.0 crore
Total : 34.5 crore
Projected cost per year (2018 value):
Staff management of 150 people : 5.0 crore
Electricity, water, generator, maintenance, etc : 8.0 crore
Interest and repayment : 17.0 crore
Total : 30.0 crore
The Gateway budget will from the start provide a substantial income to Auroville’s central fund and
when the loan gets repaid the Gateway will be an economic dynamo for Auroville’s collective economy.
Matrimandir and the Gateway
The Gateway will be the first point of entry into Auroville for all Visitors, including all visitors to
Matrimandir. At the Gateway visitors will be offered an introduction to Auroville, its activities and its
values. This will be done by creating an integral experience where visitors can dive into the many
aspects and facets of Auroville.
It is at the Gateway that visitors will find exhibitions and videos on the history and the purpose of
Matrimandir.
Practical guidance will also be on hand as to how to access the scenic pathways to the roof-top
Viewing Points on the Line of Goodwill and where to go to make bookings to visit the Inner Chamber.
At the Gateway there will be a special reception lounge, with videos facilities, for the significant
number of special guests Auroville and Matrimandir receive every day wishing to visit the Viewing
Points or the Inner Chamber.

Matrimandir Viewing Points
Viewing Points for Matrimandir and the Park of Unity will be placed on the roofs of the Line of Goodwill.
Two Viewing Points are envisaged.
From the roof at the level of the Crown at 12 storeys there will be a panoramic Viewing Point of all
Auroville including Matrimandir and the Park of Unity.
From a height of 6 storeys there will be a more intimate Viewing Point of Matrimandir and the Park of
Unity.
Access to the Viewing Points will be by scenic walk ways slowly rising through the buildings of the Line of
Goodwill from the Gateway.
These walkways will be isolated from the walkways used by the residents of the Habitat and will not
disturb them.
The walkways will be designed to be accessible for all with electric vehicles for the handicapped available.
The walkways will be designed as both exhibition space and nature walk.
The walkways will be designed in such a way as to naturally bring an atmosphere of quietness and
inwardness without codes of conduct having to be imposed.

Matrimandir Visitor Hub
Beyond the Gateway and just beyond the peramboke canyon there will be a custom-built facility for
receiving visitors who want to enter the Matrimandir.
Visitors wishing to enter Matrimandir for Concentration for the first time will be directed from the
Gateway to a Booking Office where they will find easy to use booking facilities and all the information
they will need to make their visit to Matrimandir peaceful and trouble free.
Quite separate from the Booking Office, elsewhere in the Hub, there will be the facilities to receive
visitors for Concentration on the day of their visit.
The reception area for visitors for Concentration will contain a check-in hall, a secure left property
facility for all bags, cameras and cell phones and personal comfort services such as toilets and
drinking water fountains.
There will also be a video room where all first-time visitors will be shown videos on Matrimandir,
its history, its purpose and its codes of conduct before they make their way to the Matrimandir
Accessway.

Matrimandir Accessway
Matrimandir is dedicated to minimizing motorized traffic generated by visitors to Matrimandir. All
visitors will leave their vehicles at the main Visitor parking at the city limits. From there visitors will
either walk to Matrimandir or be transported by a custom-designed transit system.
The terminal for the Matrimandir Accessway will be found inside the Matrimandir Visitors Hub and will
only be accessible to visitors with passes for Concentration in the Inner Chamber, visits to the Park of
Unity or events at the Amphitheatre.
The Matrimandir Access Way will consist of a walkway and a transit system with seating for up to
100 people to convey visitors to Matrimandir and the Park of Unity back and forth along the Line
of Goodwill between the Terminal and the Matrimandir Reception Pavilion at the West Gate of
Matrimandir at the Lake.
The Transit System will use alternative energy and be non-polluting, slow, secure and silent. It will be
designed to draw visitors into their own personal inner space as a prelude to their visit to the silence of
the Park of Unity and the Inner Chamber of the Matrimandir.
The Access Way itself will be designed to be beautiful and quiet, to be fully integrated into nature and
have an atmosphere that will naturally illicit quietness and inwardness as visitors take this first stage of
their journey towards the Peace Area.
Matrimandir Reception Pavilion
The Matrimandir Reception Pavilion will be found just between the eastern end of the Line of Goodwill
and the Lake at the West Gate of the Park of Unity.
Visitors will reach the Reception Pavilion via the Matrimandir Accessway along the Line of Goodwill.
At the Reception Pavilion visitors will find places to both stand or to sit down and take in the amazing
view of Matrimandir across the Lake.
The Reception Pavilion will be a gathering place for all the groups of visitors going to the Inner
Chamber for Concentration.
And it is here that first-time visitors will receive an inspirational talk on Matrimandir and its higher
significance as well as guidance on codes of conduct from a senior Aurovilian guide.
They will also find comfort facilities such as drinking water fountains and toilets.
The Reception Pavilion will provide similar comfort facilities for staff and Auroville residents entering
the Park of Unity and Matrimandir as well Aurovilians, guests and visitors attending events at the
Amphitheatre, including a secure depository for bags, cameras and cell phones.
Less obtrusively, the Reception Pavilion will also house some offices for return bookings and for the
reception of donors.
There will be an area for the storage and drying of the Matrimandir umbrellas that are handed out to
visitors against the rain or the sun.
There will also be covered parking and charging points for the electric vehicles provided for the use of
the elderly and the handicapped.
Matrimandir Reception Pavilion Sketches
by Roger Anger




Timeline
Goodwill Habitat, the Gateway and Matrimandir Visitor Access are
now being initiated as part of the Line of Goodwill and will be the
largest project of Auroville once complete.
- A preliminary Urban Design Study of the Line of Goodwill
concepts has be done and letter of Intent has been issued by
l’avenir d’Auroville. - With the permission from L’avenir d’Auroville to source cutting-
edge expertise in all fields relating to environmental sustainability
of the project.
- In collaboration with L’avenir d’Auroville, to invite Auroville and
outside architects, design, technical and resource teams for
environment, landscape, building, waste management and to
come together to set up a collaborative team to work on different
aspects with the help of consultants. - To prepare studies for a unified project design that can
harmoniously integrate a variety of architectural concepts within
clear parameters. - Evaluation of costs.
Matrimandir Next Steps
To complete a first phase study of
architectural design for the Matrimandir
Visitors Hub and the Matrimandir Reception
Pavilion
- To complete a first phase study of the
technical design of the Matrimandir
Accessway and Transit System. - To arrive at a 5 year plan for readiness in
building.

Habitat Next Steps
To prepare studies for a unified project
design that can harmoniously integrate a
variety of architectural concepts within clear
parameters.
- Evaluation of costs.
- To complete a first phase study of
architectural design for 500 people. - To arrive at a 5 year plan for readiness in
building.
Gateway Next Steps
- To invite all Auroville units, service and business and all
activities to become part of the Gateway – their dreams
should become part of the larger dream. - An evaluation and audit of all products, services and
activities that Auroville would like to offer. - An Acceleration Program (a support program to help
units grow and scale up) - A 5-Year plan for readiness.
- Deeper analysis and interaction on creating an integral
Auroville experience catering to a varied public. - The design of the Gateway building and the intention
is to launch an invited architectural competition at the
end of 2018. - The Gateway building would be completed within 4
years by 2023.

Radical Resistance to Real Reset: Auroville’s Bold Step Forward
The recent move to reset the assets and entities of Auroville has been met with mixed reactions. While some see it as a necessary step to shake things up and move towards the ideals of the community’s founders, others view it as a power grab and an attack on the community’s independence. In this article, we will explore why this reset is necessary, what it could mean for the future of Auroville, and how the community can move forward from here.
Continue reading
