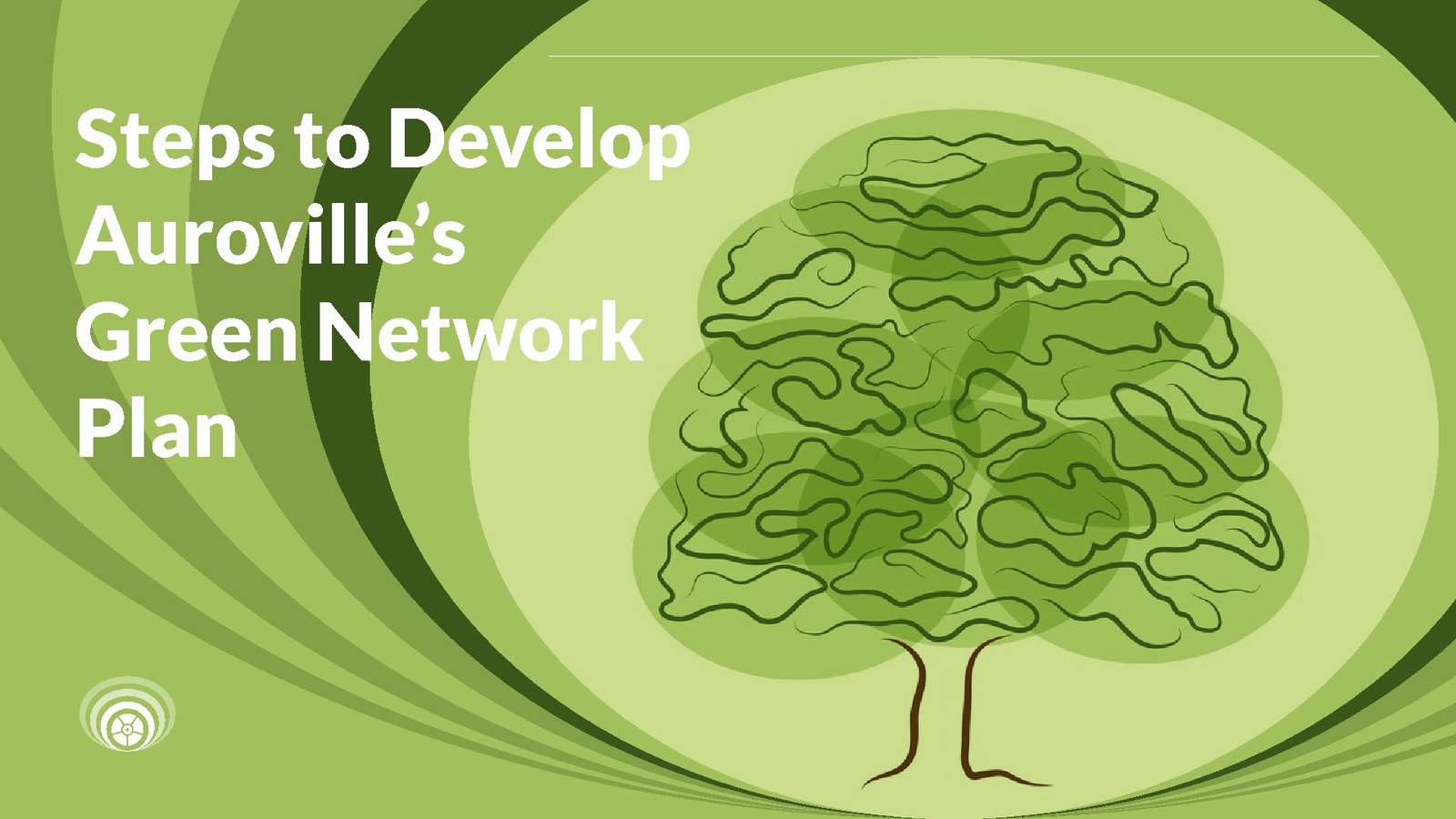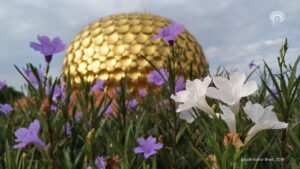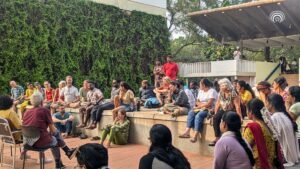
Auroville’s Master Plan, as per the Galaxy Plan, consists of four main parks – Mahalakshmi Park, Mahasaraswati Park, Mahakali Park, and Maheshwari Park. These parks are situated between different zones, with connecting corridors and green lanes linking them.
Mahalakshmi Park lies between the Residential Zone and Cultural Zone, while Mahasaraswati Park hosts the Darkali area with extensions on two sides. Mahakali Park is situated between the Mahalakshmi and Mahasaraswati Parks and has Bliss and Existence in the connecting corridor/garden. Maheshwari Park is joined by the Aurodam canyon along the Line of Goodwill.
The present land status shows that the Greenbelt area is 3637 acres, and the City area is 1213 acres. The Green Areas becomes an integral feature of the City Centre, impacting the circular stretch from the edge of the Matrimandir Lake up to the Crown. As the Crown passes through each zonal area, it crosses the corresponding parks.
The Green Areas along with a harmonious urban development and re-configured mobility, will help Auroville set conscious and creative standards for sustainable growth, urban development, and mobility. ATDC will bring together a wide spectrum of people, including forest and green group members, landscape designers, water planners, architects, urban designers, and potential community members, to work on the green network together with the urbanscape alongside in the most sensitive way, as in Crownways.
The potential of the green spaces is immense, as it will limit pollution and make a city that takes responsibility for itself, is humane, collaborative and innovative, integrates development with nature, and becomes naturally more secure. It will create a conscious, walkable, and litter-free city, making it unique in its own way.
To ensure the success of the Green Network initiative, it is crucial to bring together a diverse group of individuals with various skill sets and expertise. This can include green/forest members, landscapers, gardeners, architects, artists, mobility planners, and potential community members. These individuals can offer unique perspectives and contribute to the development of a comprehensive plan for the Green Network.
This team can be made up of representatives of different area expertise, formed by the ATDC who work together to develop a comprehensive plan of the Green Network, including water strategies and mobility hierarchies, in harmony with the urban elements of each park, within an agreed time frame.
Creating a budget/fundraising strategy is essential to ensure that the Green Network initiative has the necessary resources to succeed. This can involve identifying potential funding sources, developing a budget for the initiative, and implementing fundraising strategies to secure the necessary resources.
Studying what currently exists in the parks and gauging location areas is an essential step in developing a comprehensive plan for the Green Network. This can involve mapping the parks and connecting corridors and identifying areas that require attention or improvement.
Updating the study of flora and fauna species can help to ensure that the Green Network is developed in a way that is respectful of the natural environment. This can involve identifying the different species that exist within the parks and developing strategies to protect and preserve them.
Surveying the parks and connecting corridors for land and water strategies can help to identify areas where improvements can be made to enhance the Green Network. This can involve assessing the quality of the soil, identifying areas that require additional irrigation, and identifying potential water storage solutions.
Developing a Green Network plan that includes forested areas, semi-forested areas, gardens, water bodies, and pathways is essential to ensure that the Green Network is comprehensive and meets the needs of the community. This plan should be developed with input from the Green Network Study team and should take into account the natural environment and the needs of the community.
Simultaneously creating an urban design plan for the city centre area and setting building guidelines for easier co-existence can help to ensure that the Green Network is integrated into the urban environment in a way that is harmonious and sustainable.
Studying how to integrate mobility hierarchies such as pedestrian, cycle circulation, and service access routes according to each zone, benches, e-vehicles stops, charging stations, and lights for evening security can help to ensure that the Green Network is accessible to all members of the community and is integrated into the urban environment in a way that is safe and secure.
Developing a security strategy for parks and corridors can help to ensure that the Green Network is safe and secure for all members of the community. This can involve identifying potential security risks and developing strategies to mitigate them, such as installing park lights and enhancing security measures.




