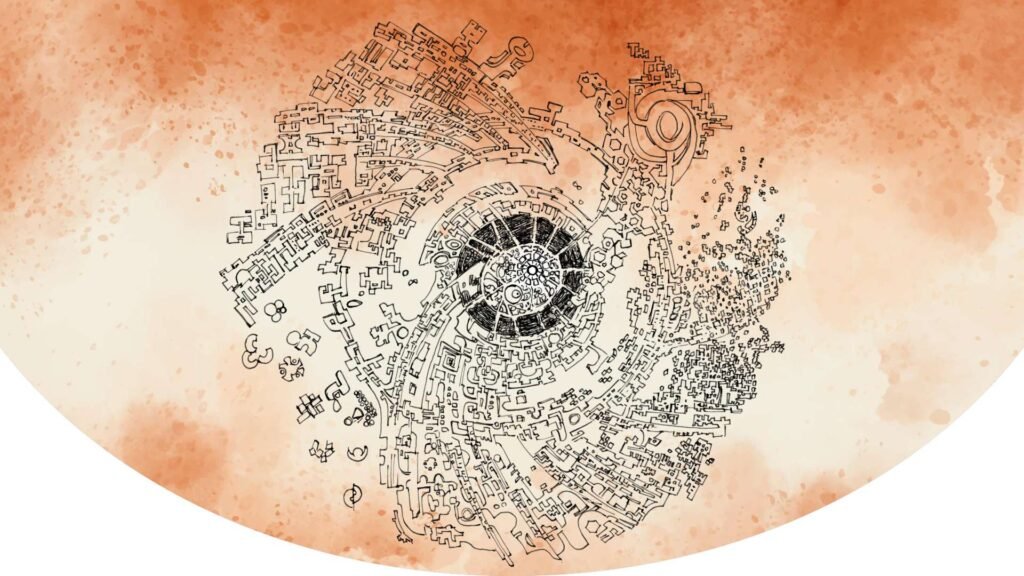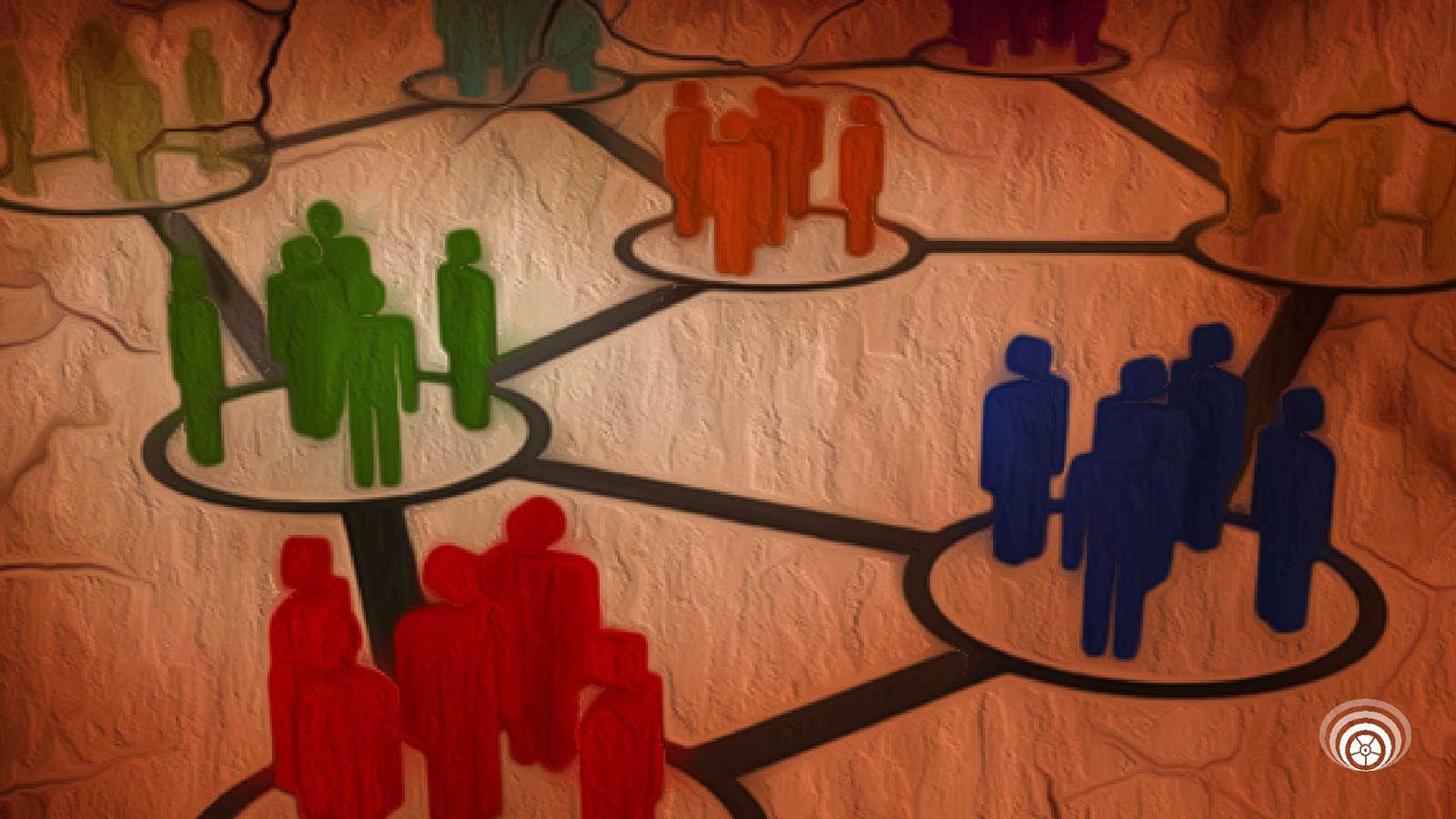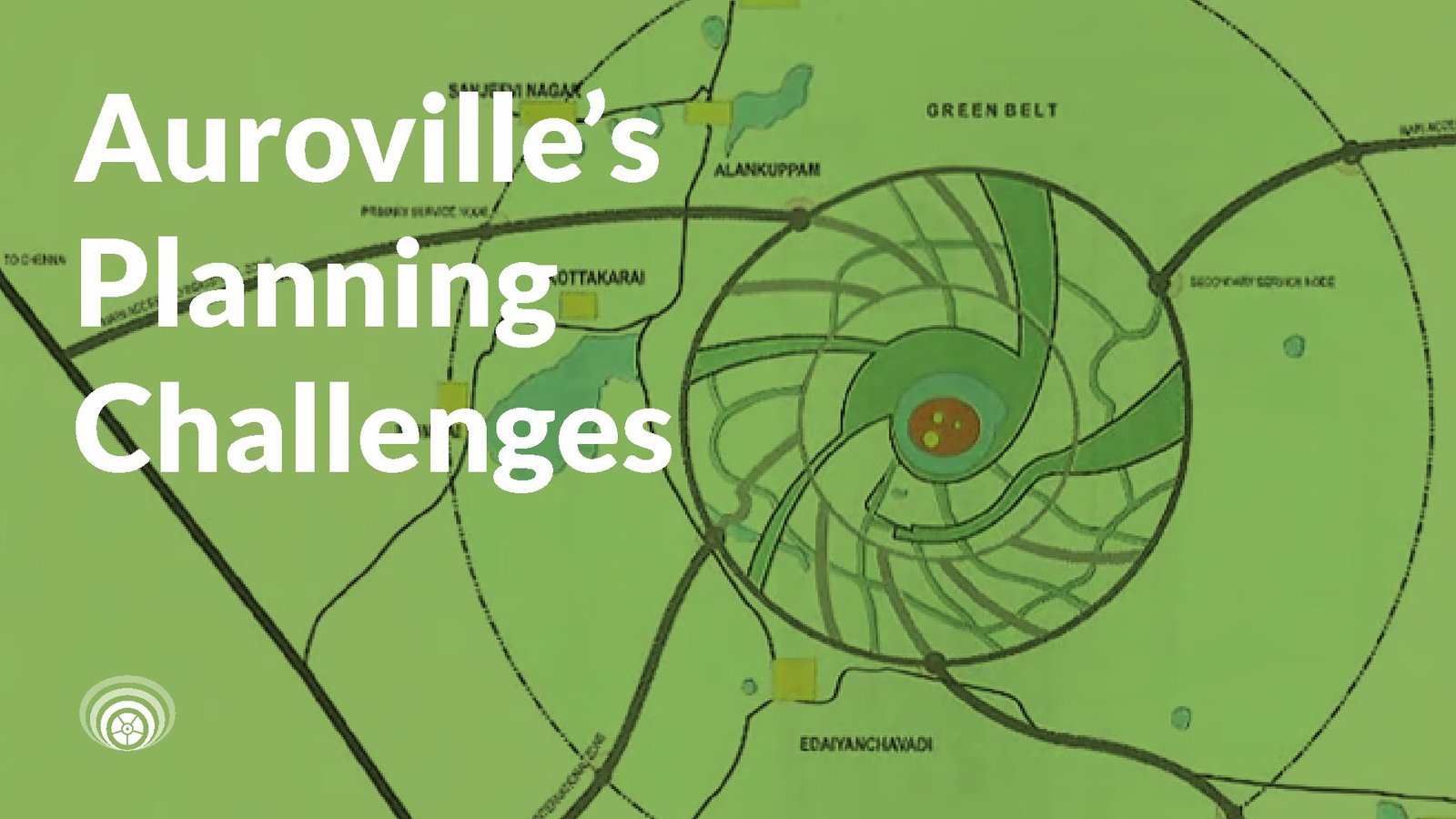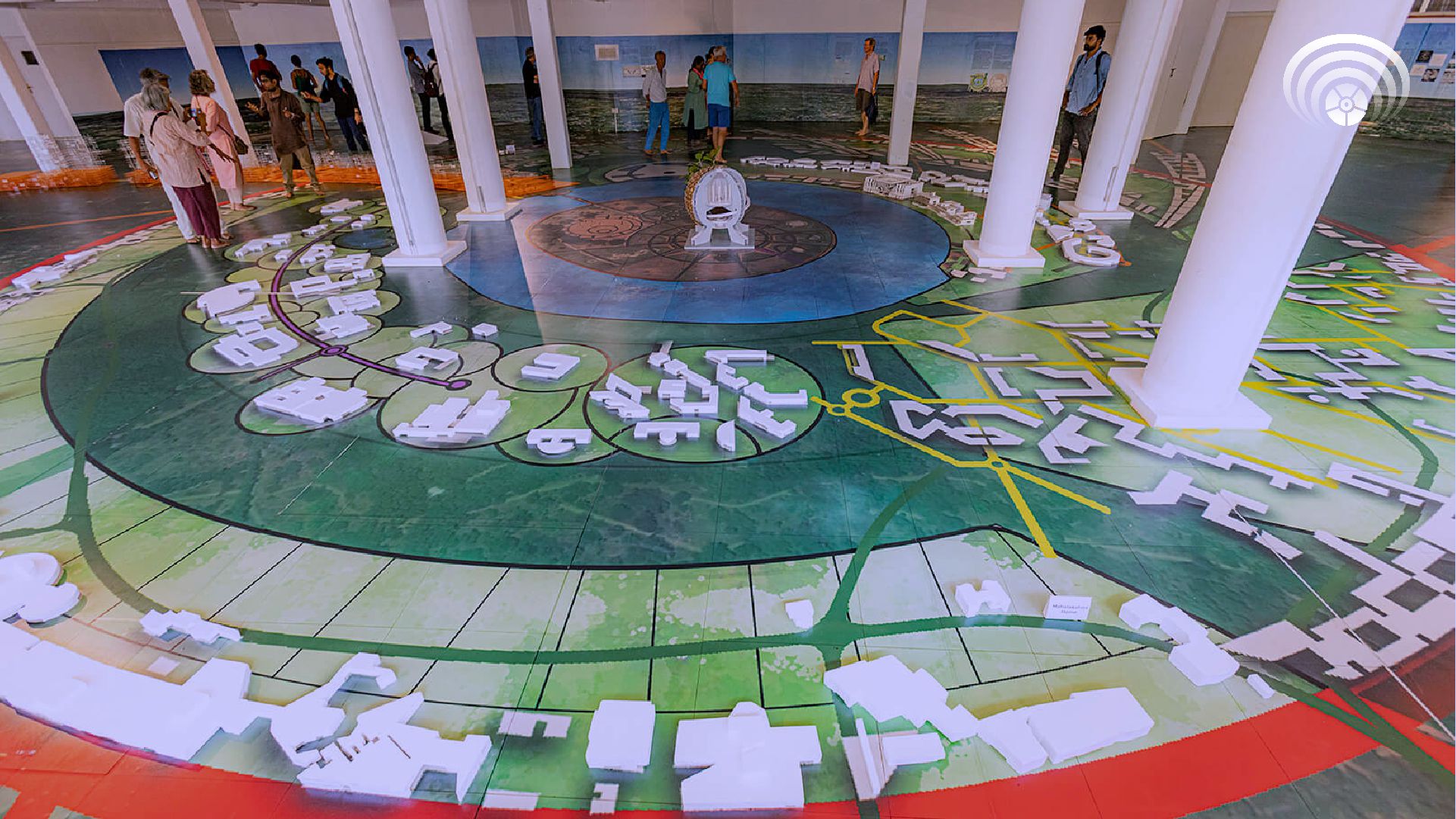Crown Corridor
The Crown Corridor is the city’s connective ring—linking its zones, services, and cultural life while encircling the Peace Area. Envisioned as a largely pedestrian and low-impact movement zone, it is where collective life, exchange, and encounter naturally occur. Libraries, theatres, community spaces, healthcare, and shared amenities are meant to unfold along this arc. The Crown is not merely infrastructure; it is social choreography. Preparing the Crown means shaping movement, rhythm, and interaction in ways that serve harmony rather than congestion, and community rather than speed—allowing the city to circulate without disturbing its inner stillness.



